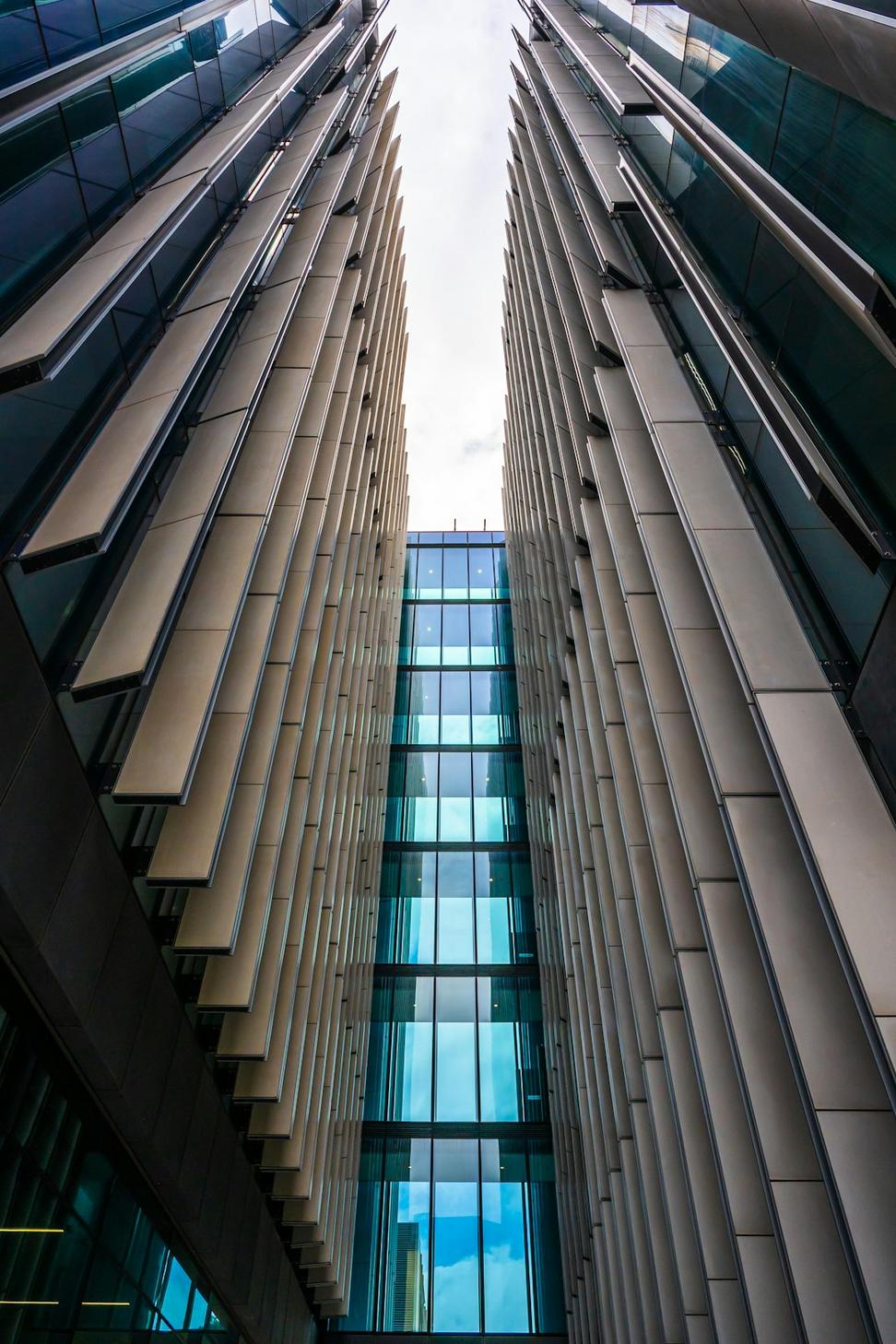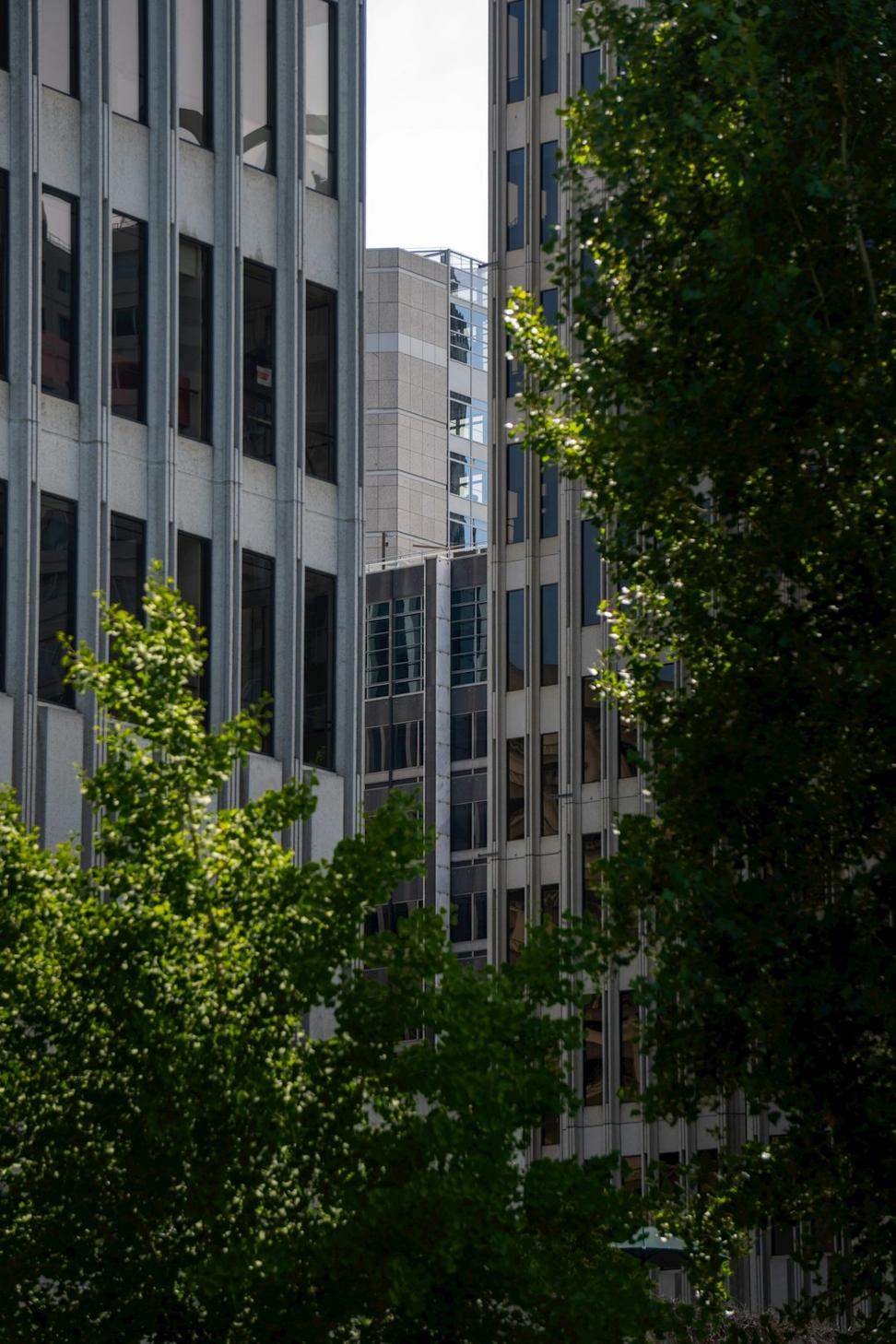
Lakeshore Innovation Hub
This was a tough one - transforming a 1970s brutalist office block into something that'd actually attract tech companies. We kept the structural bones but opened everything up. Floor-to-ceiling glass, rooftop solar farm, and a geothermal system that cut energy costs by 60%. The original architect probably wouldn't recognize it, but the building's finally living up to its waterfront location.
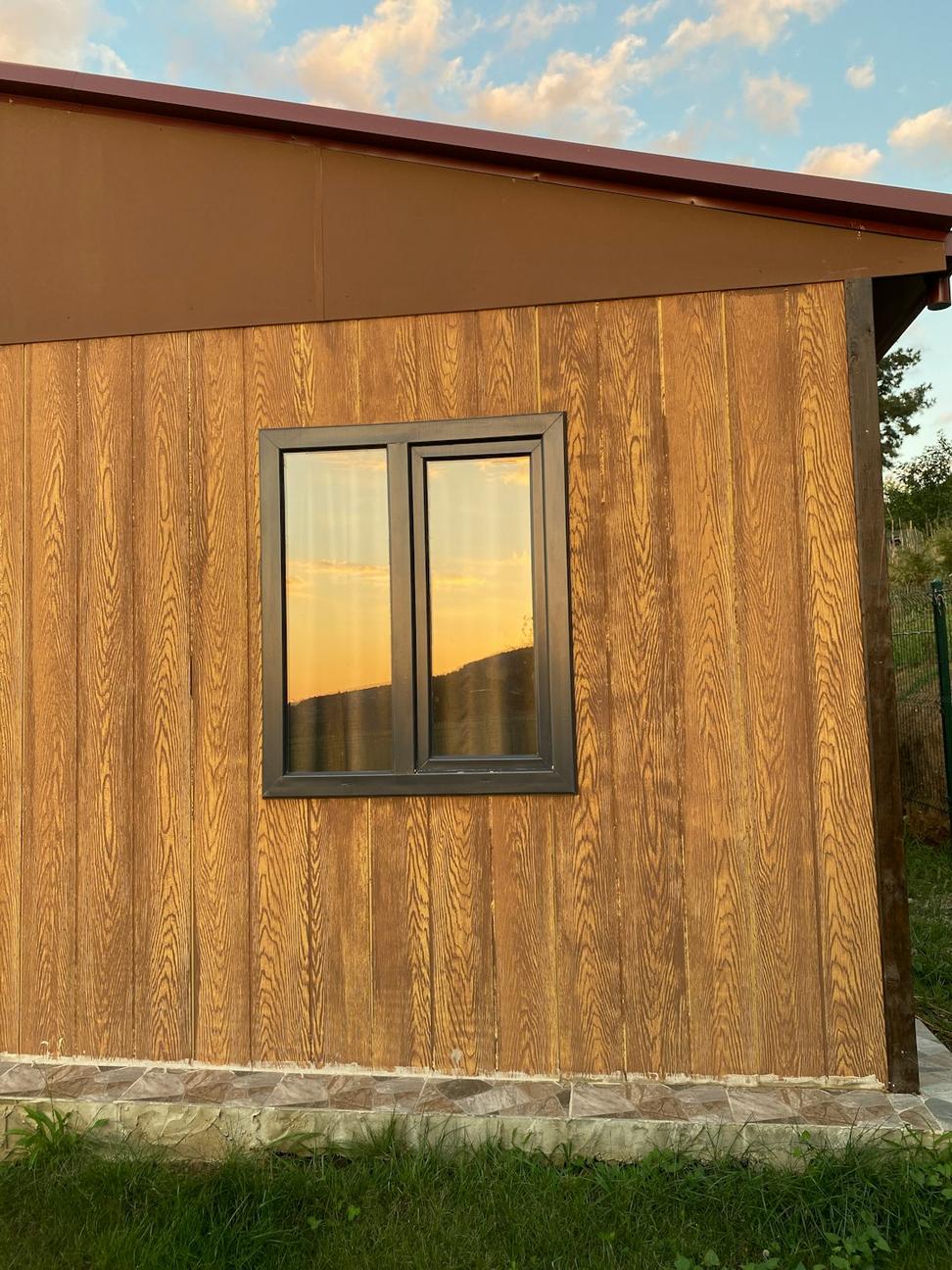
Forest Edge Residence
Client wanted to bring the forest inside without, y'know, actually cutting down the forest. Cantilevered design lets the house float above the terrain - zero trees removed. Passive solar does most of the heating, rainwater collection handles the gardens.
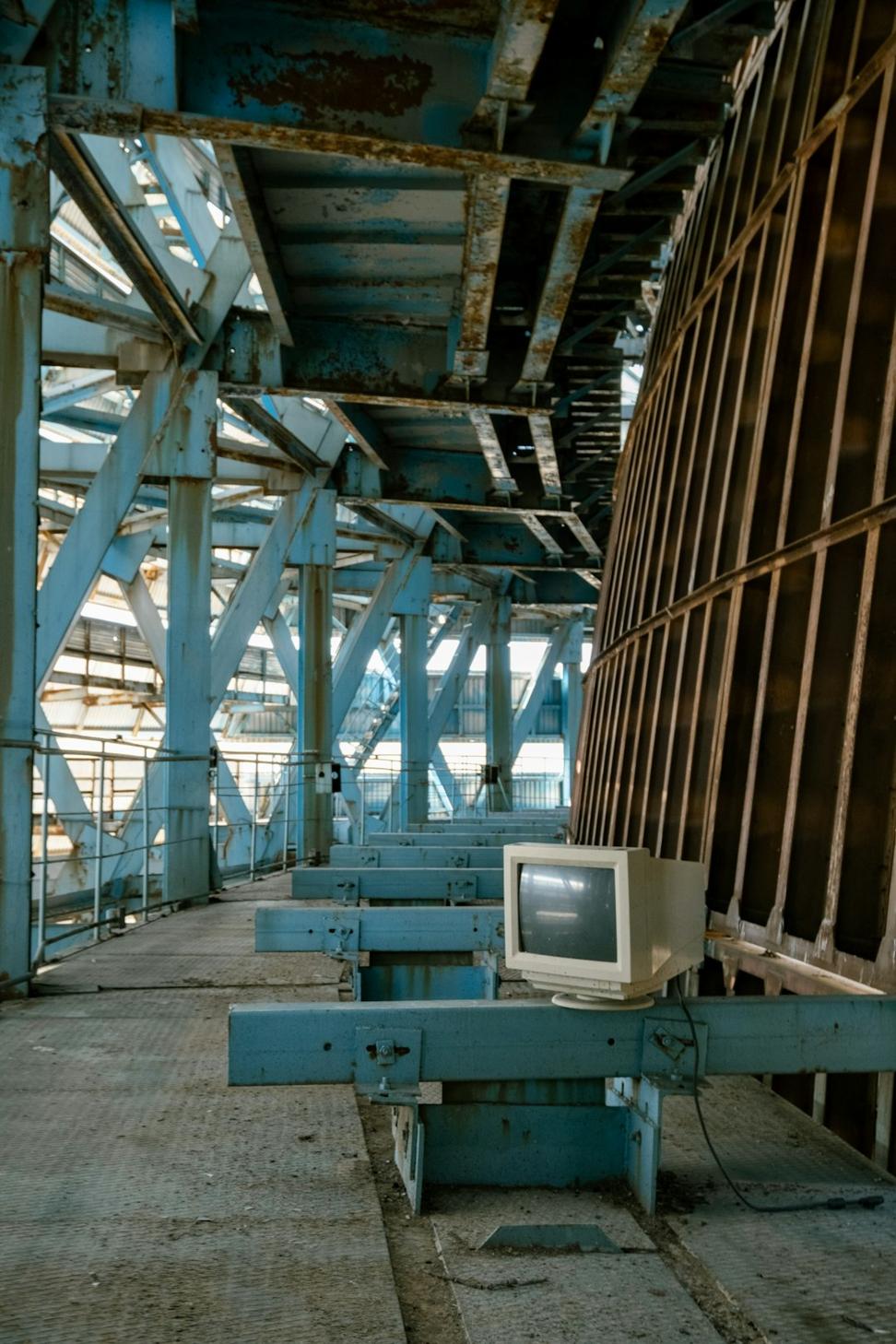
Liberty Village Loft
Old garment factory turned family home. Exposed brick stays, but we added serious insulation behind it. The challenge? Making 4000 sq ft feel cozy.
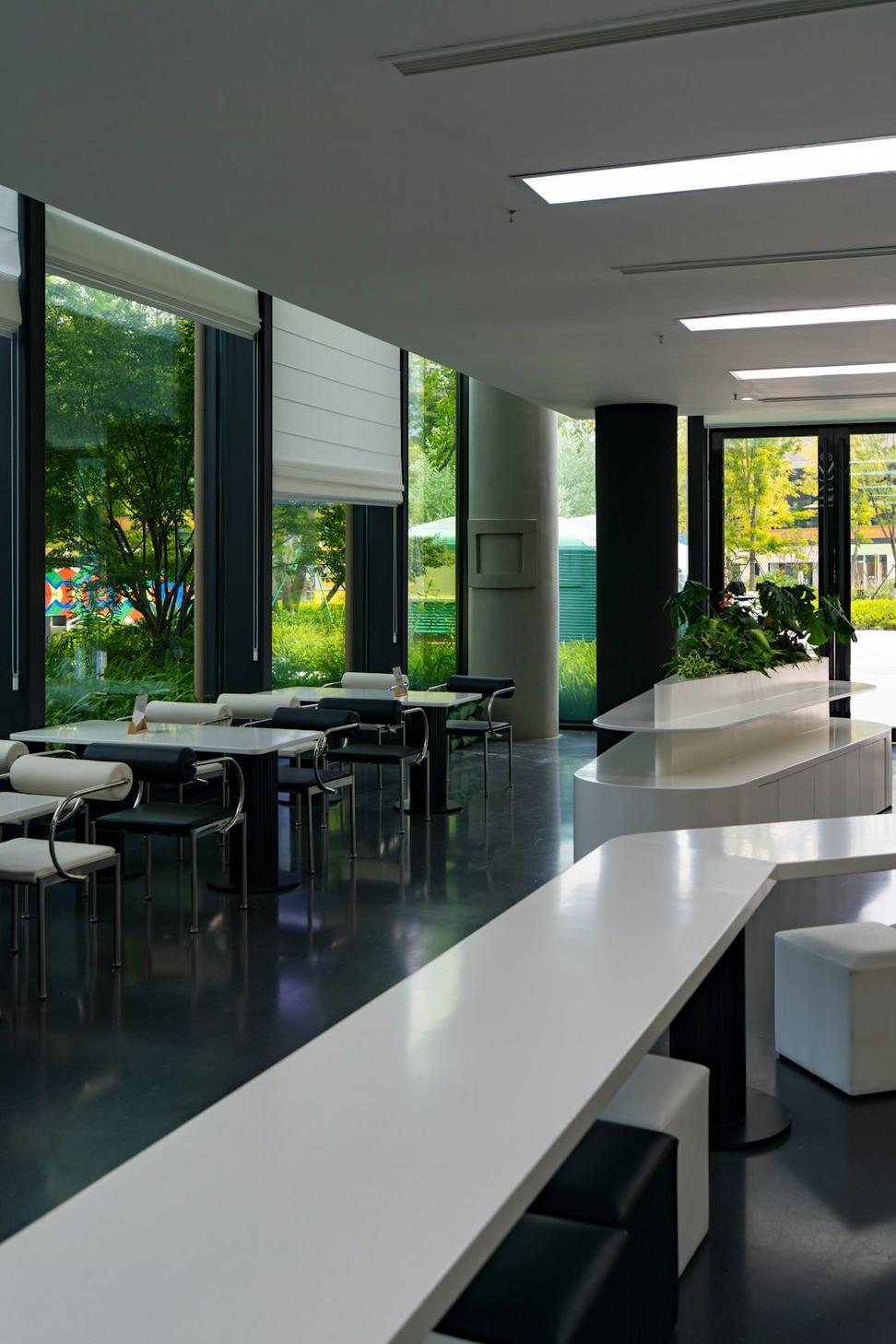
Queen West Bistro
Farm-to-table restaurant that actually looks like it cares about where food comes from. Reclaimed materials throughout.
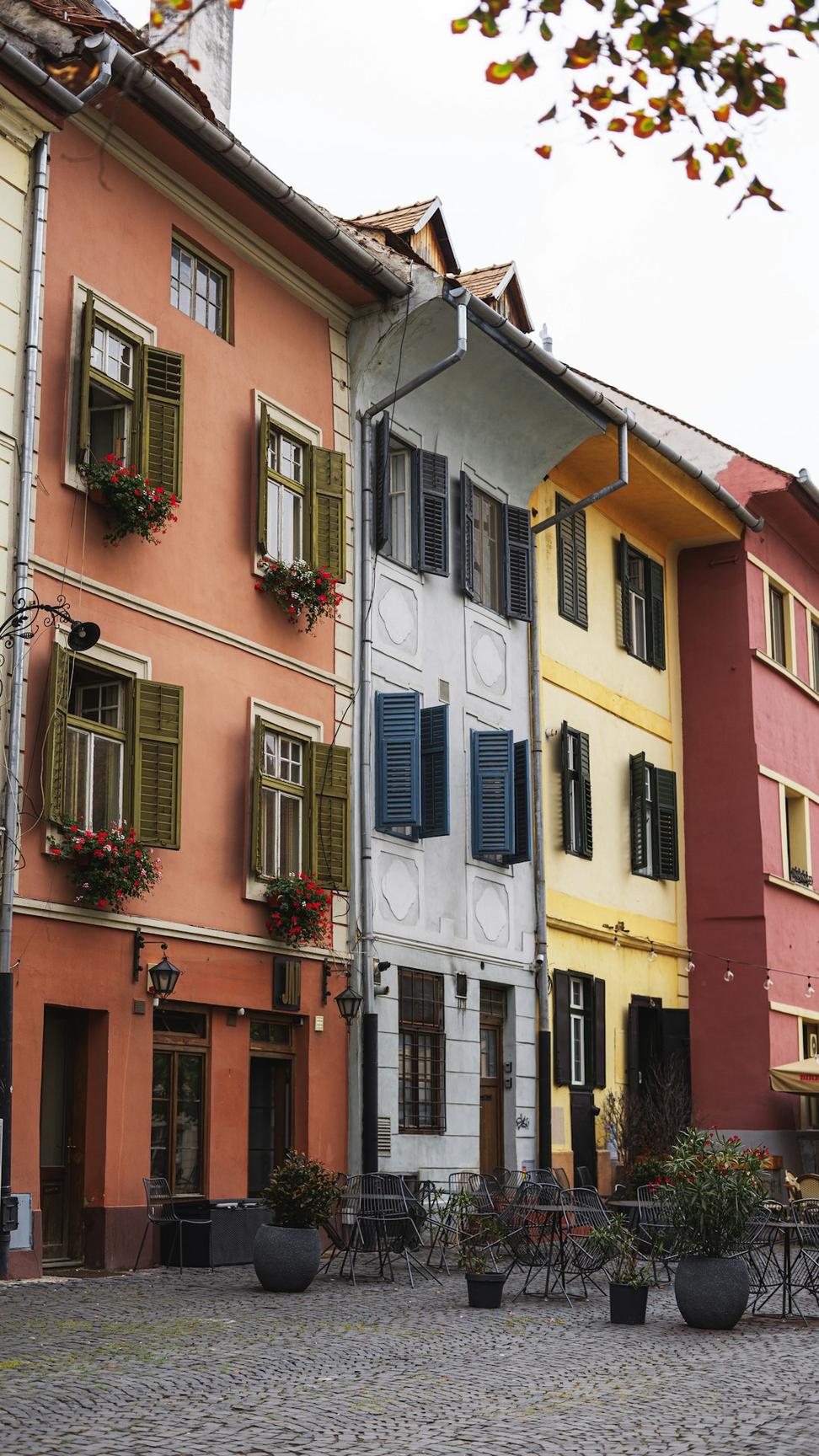
Dundas Street Townhomes
Six units, six different families, one shared courtyard. Affordable density that doesn't feel like a compromise.
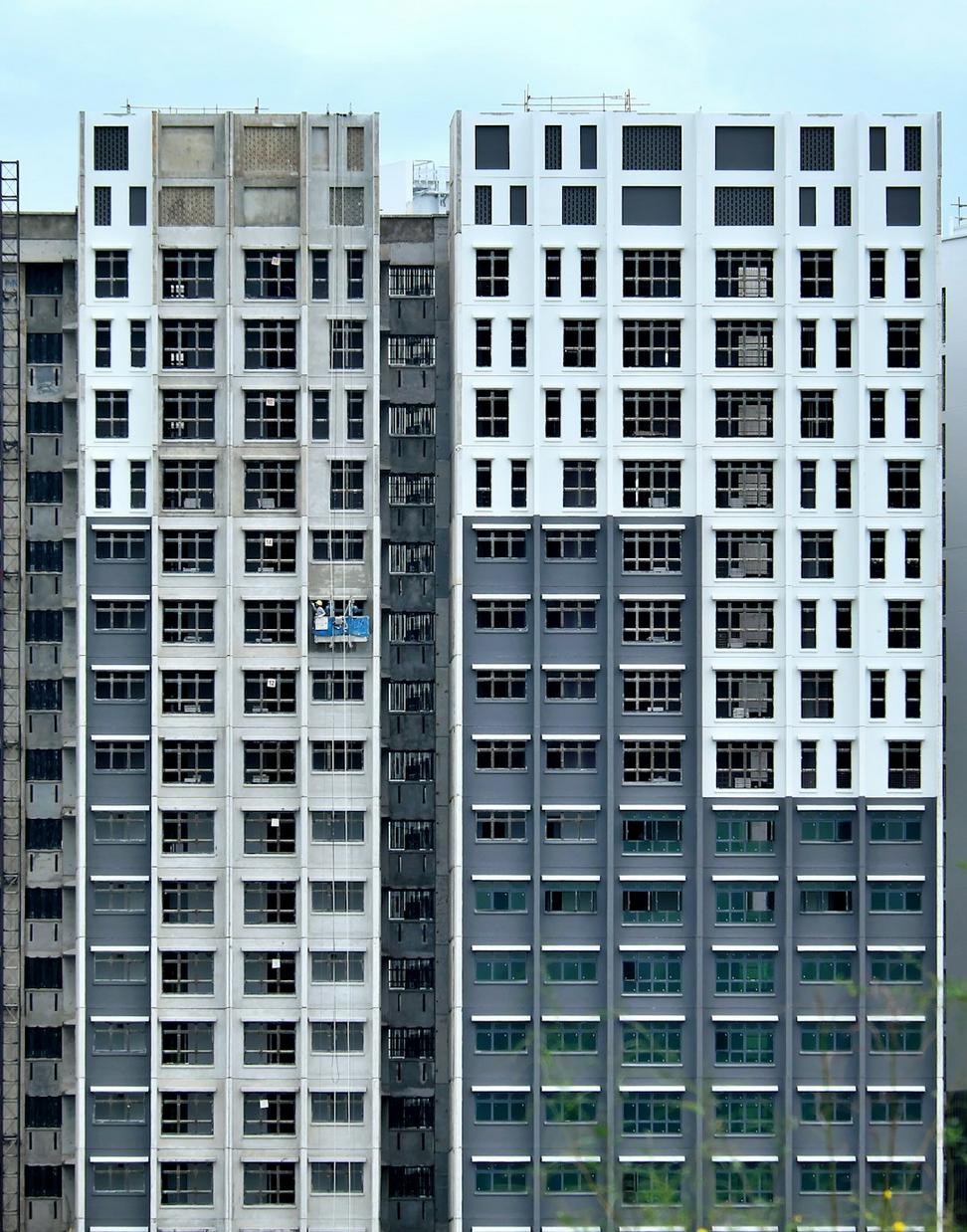
Bloor Street Mixed-Use
Retail below, offices in the middle, residential on top. Making sure the residents don't hear the street took some doing.
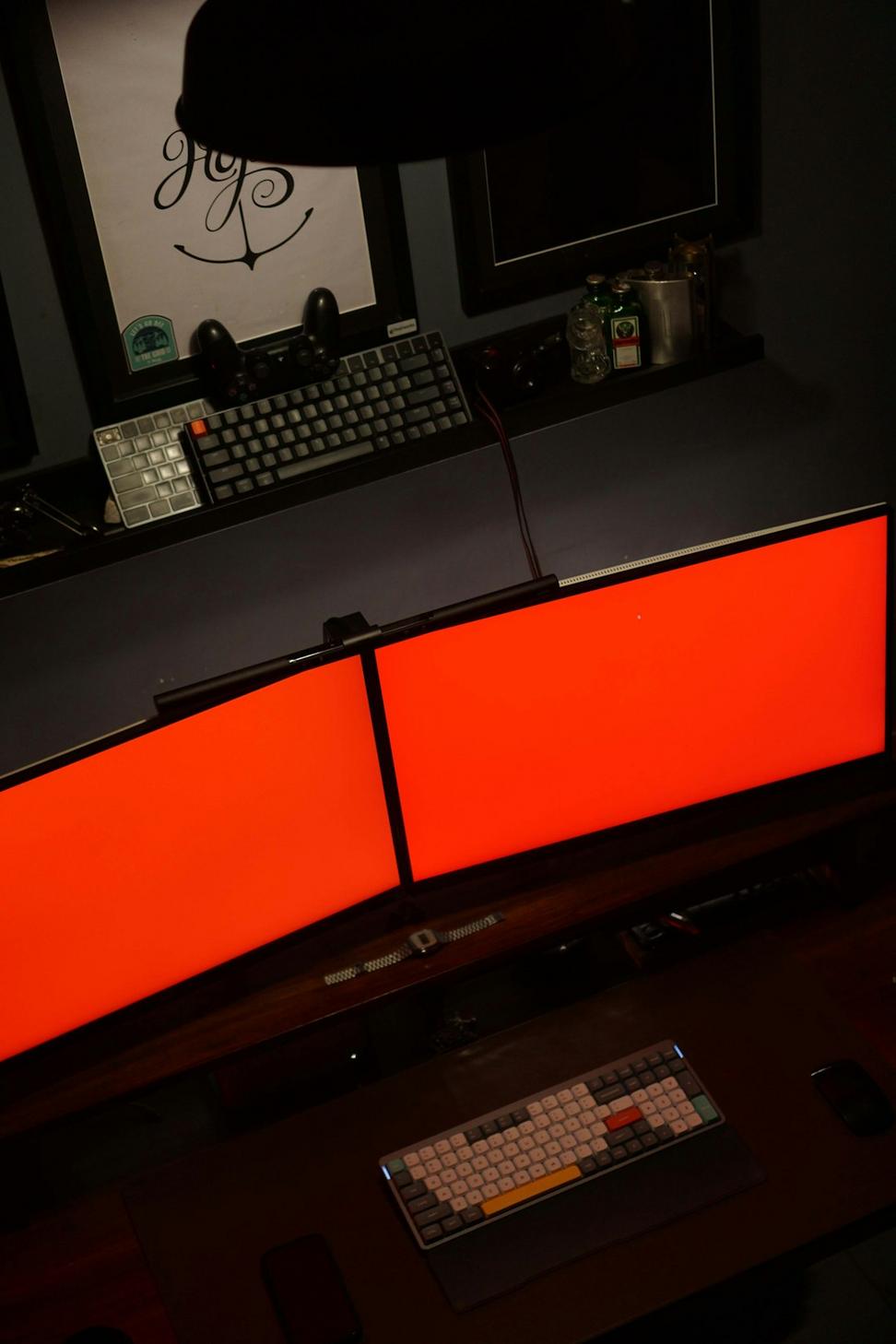
Finch Avenue Offices
Corporate wanted "collaborative spaces" but employees needed actual walls sometimes. We gave 'em both - movable partitions, good acoustics, and enough natural light that nobody needs to guess what time it is.
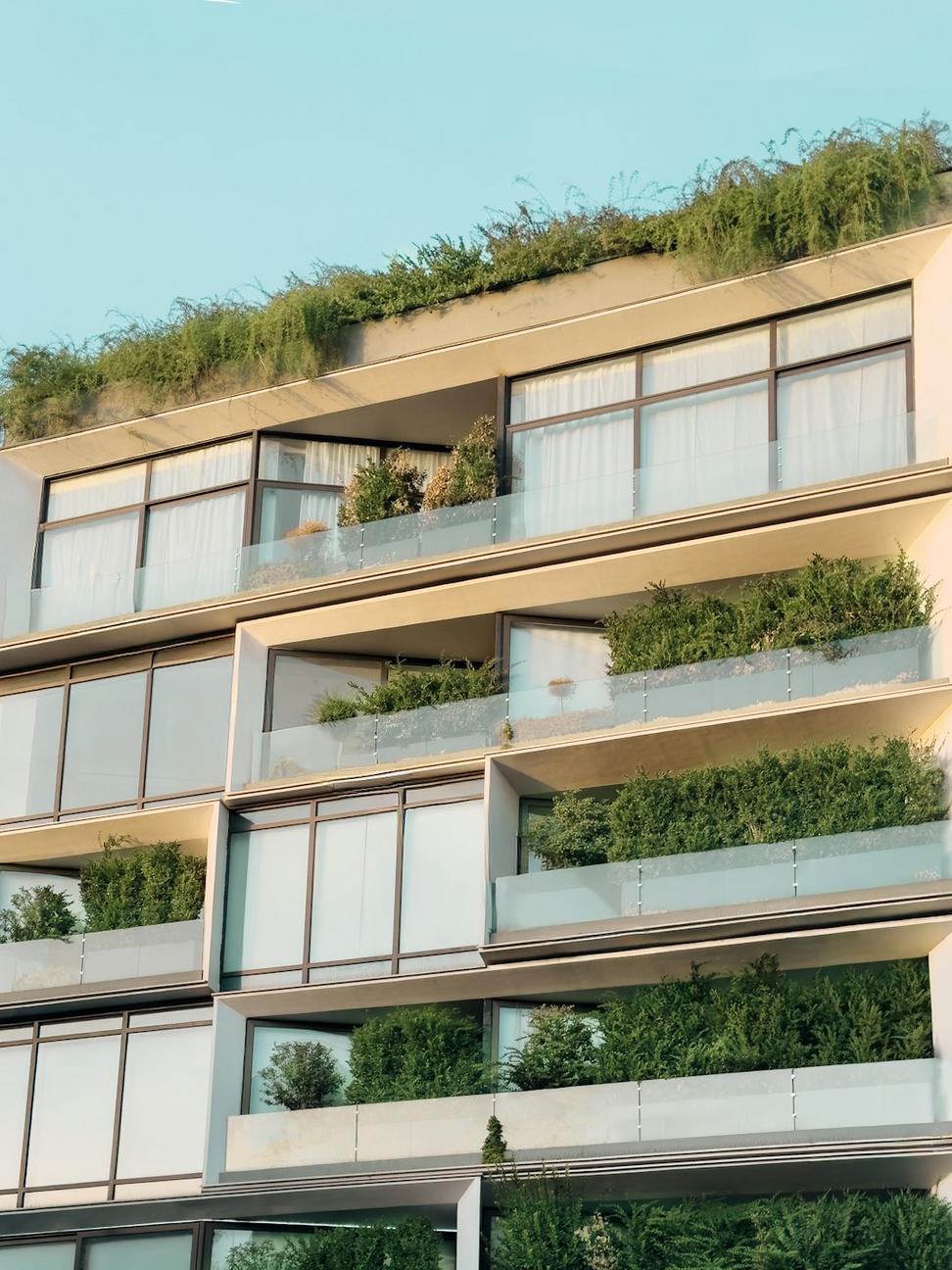
Rosedale Modern
Heritage neighborhood, contemporary client. Made it work by respecting the setbacks and scale while the design language is pure 2020s.
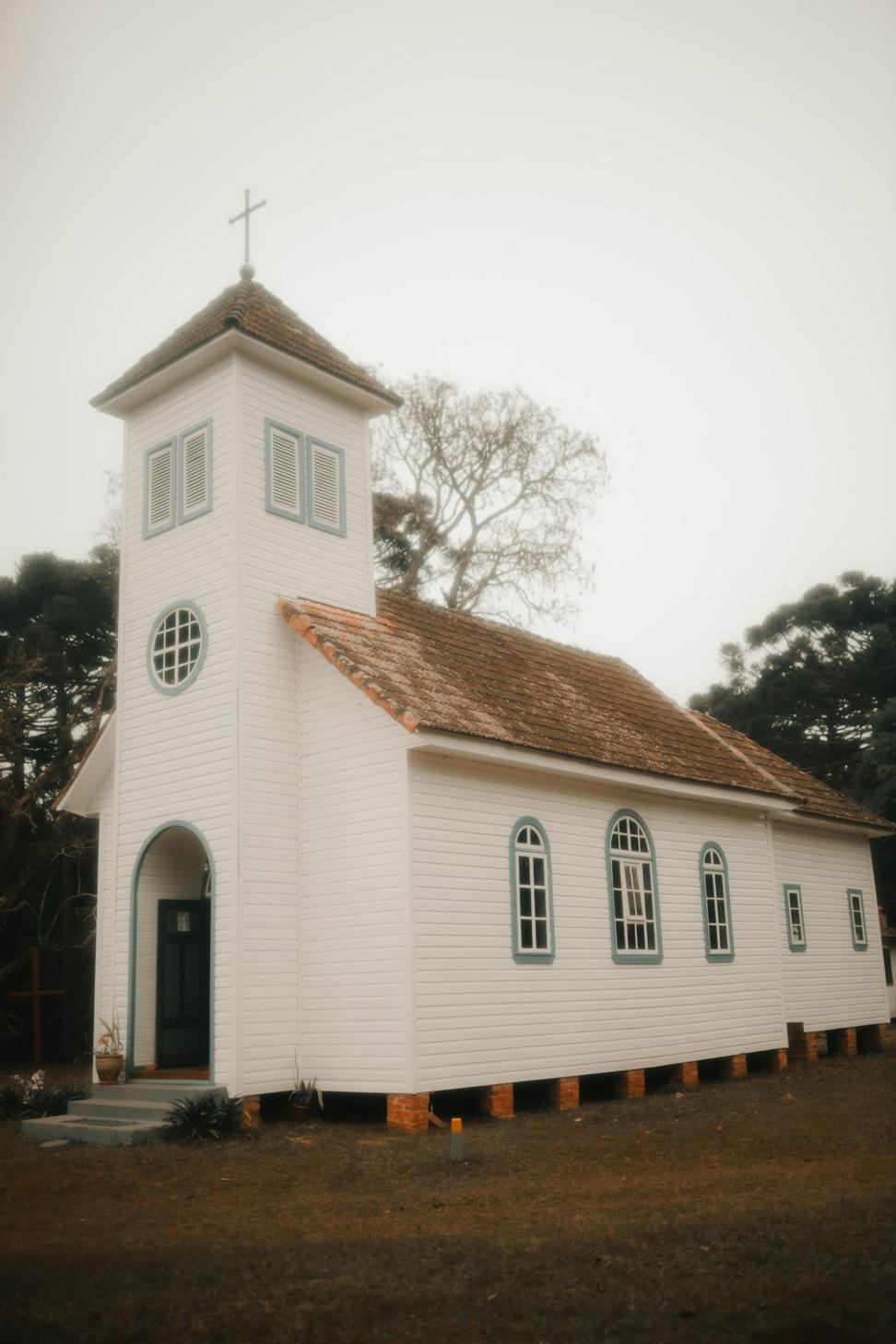
Parkdale Community Centre
Old church, new purpose. The neighborhood needed meeting space, we needed to preserve 120 years of history. Kept the envelope, gutted the interior, added a mezzanine. The stained glass stays, obviously.
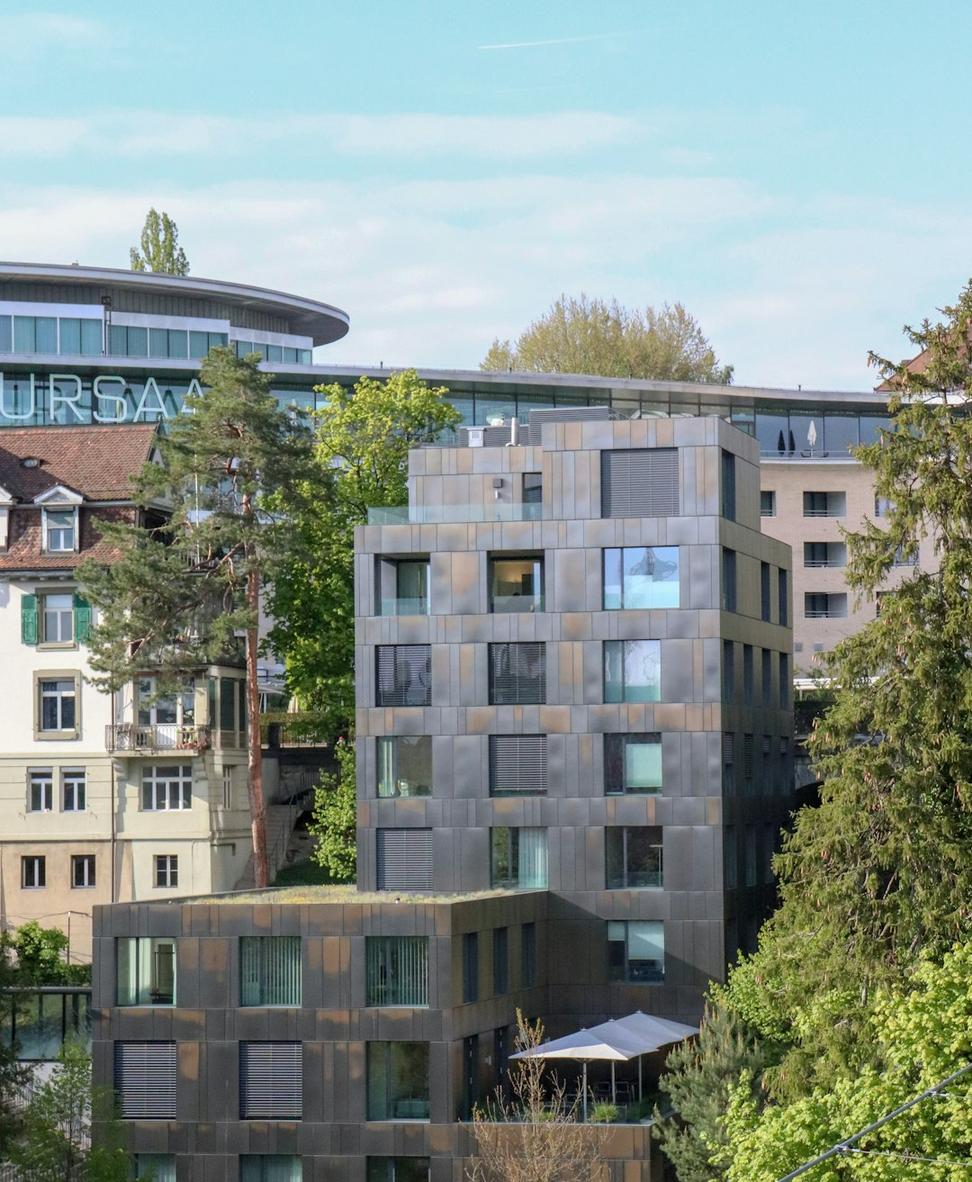
Leslieville Heights
Four stories, 24 units, zero parking (yeah, we went there). Bikeshare station out front, retail at grade, green roof on top. The planning department wasn't thrilled at first, but the waitlist proved 'em wrong.
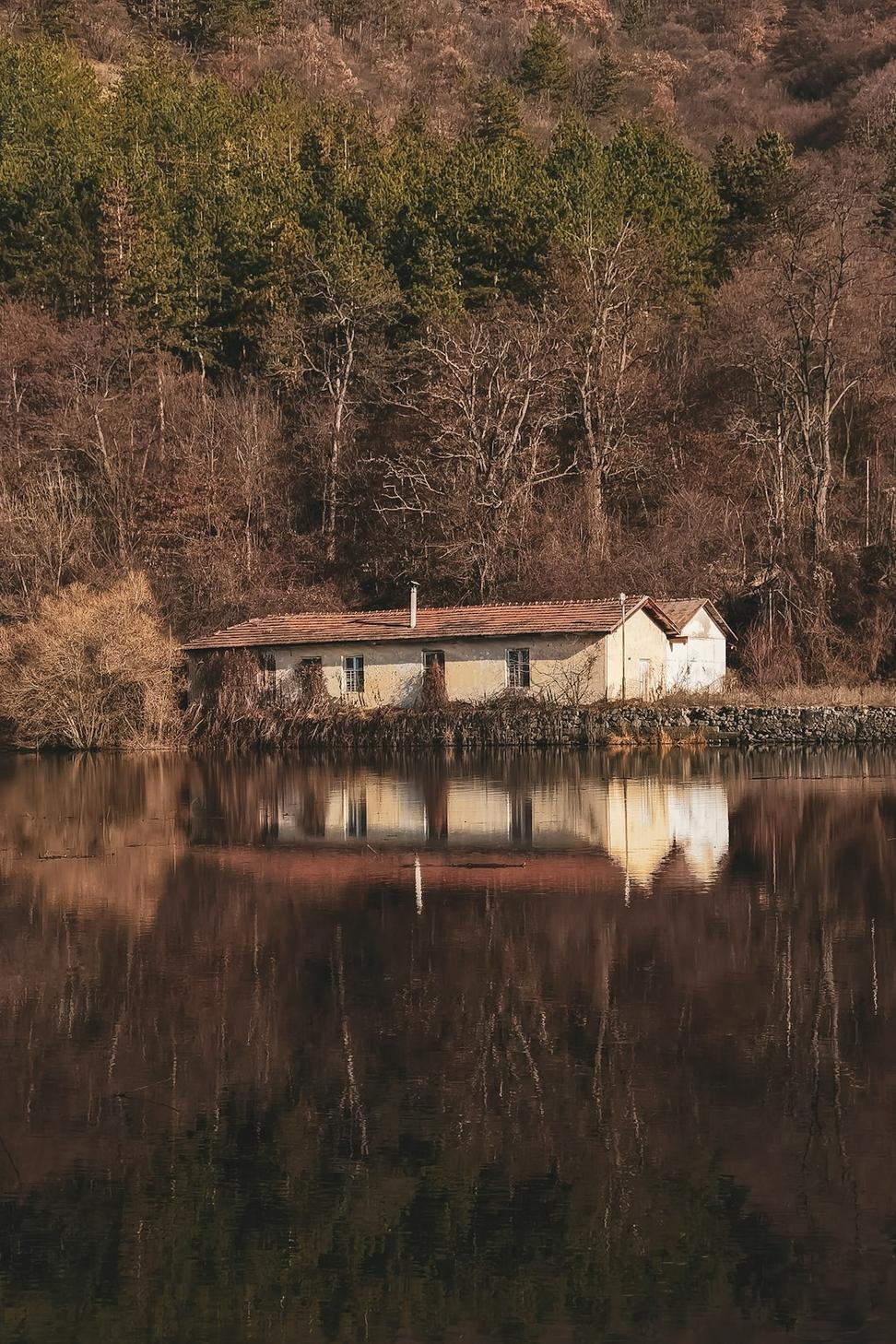
Muskoka Retreat
Cottage country doesn't mean you gotta build a log cabin. This one's all about the view - glass facing the lake, solid cedar on the other three sides.
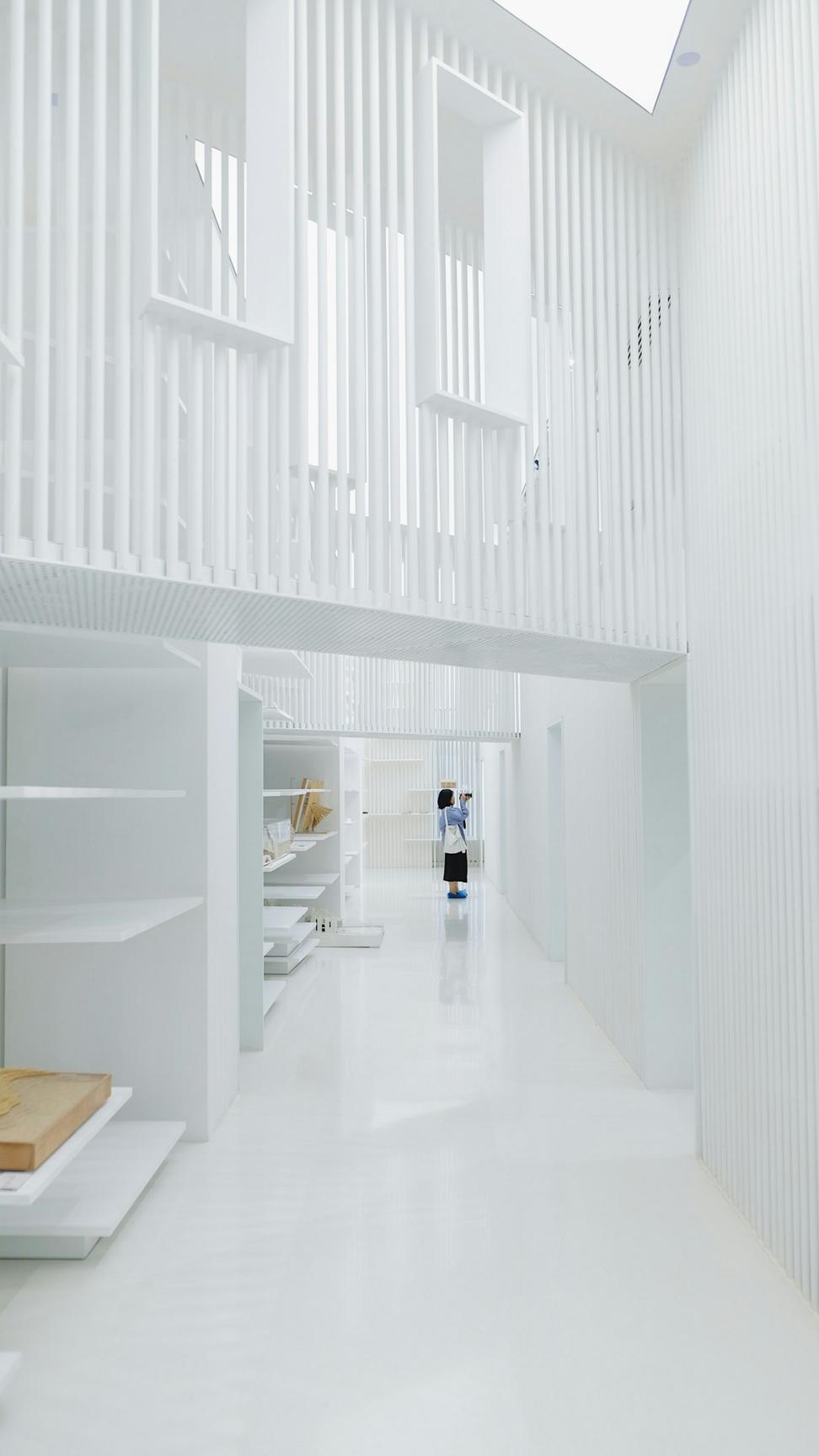
Junction Medical Clinic
Healthcare facility that doesn't feel like you're waiting to see the principal. Warm materials, natural light, and enough space that you're not sitting on top of strangers during flu season. Air filtration system that's basically overkill, but after 2020, nobody's complaining.
