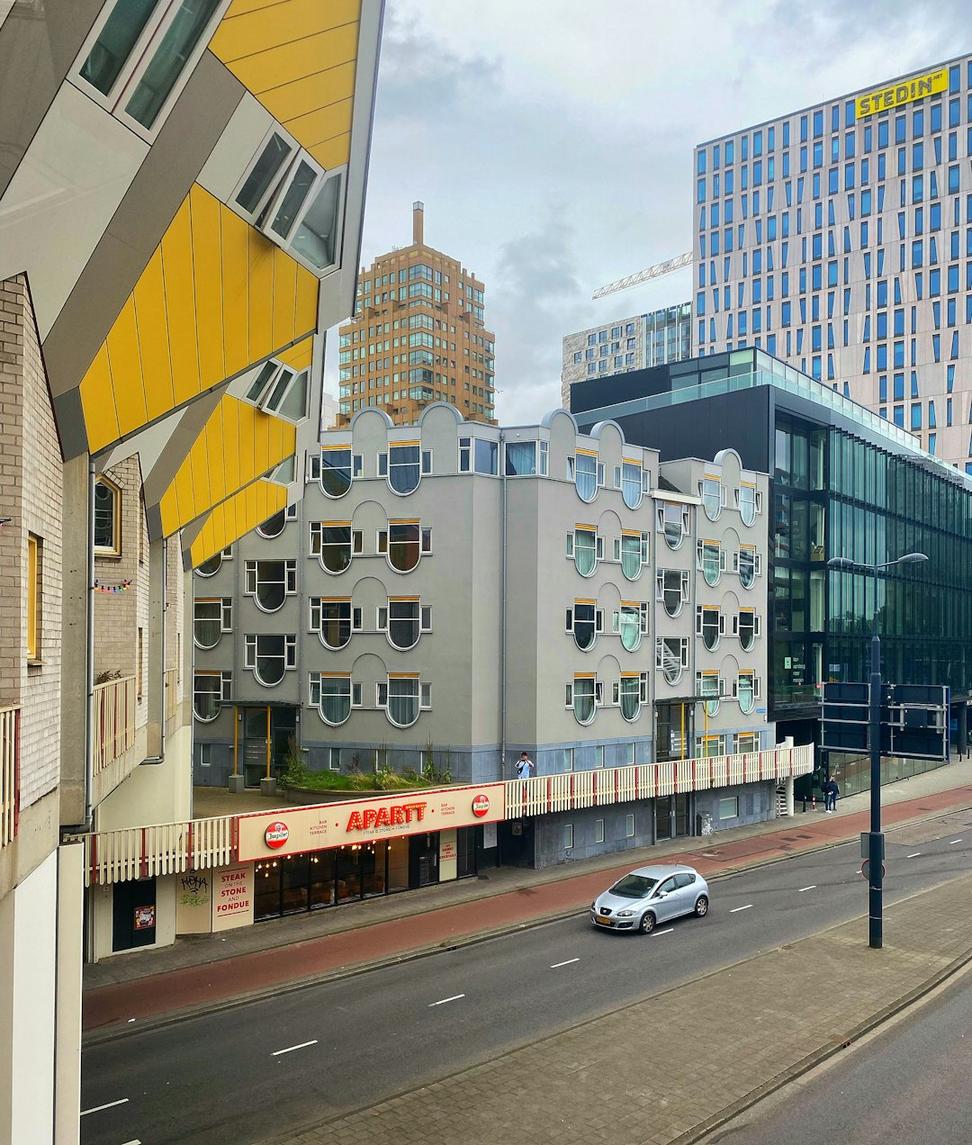
Residential Design
Core ServiceLook, designing a home isn't rocket science, but it's definitely personal. We've done everything from downtown condos to sprawling suburban builds. The trick? Actually understanding how you live, not just what looks good on Pinterest.
What's Included:
- Site analysis & feasibility studies
- Custom floor plans that make sense
- 3D visualizations (because flat drawings confuse everyone)
- Building permit documentation
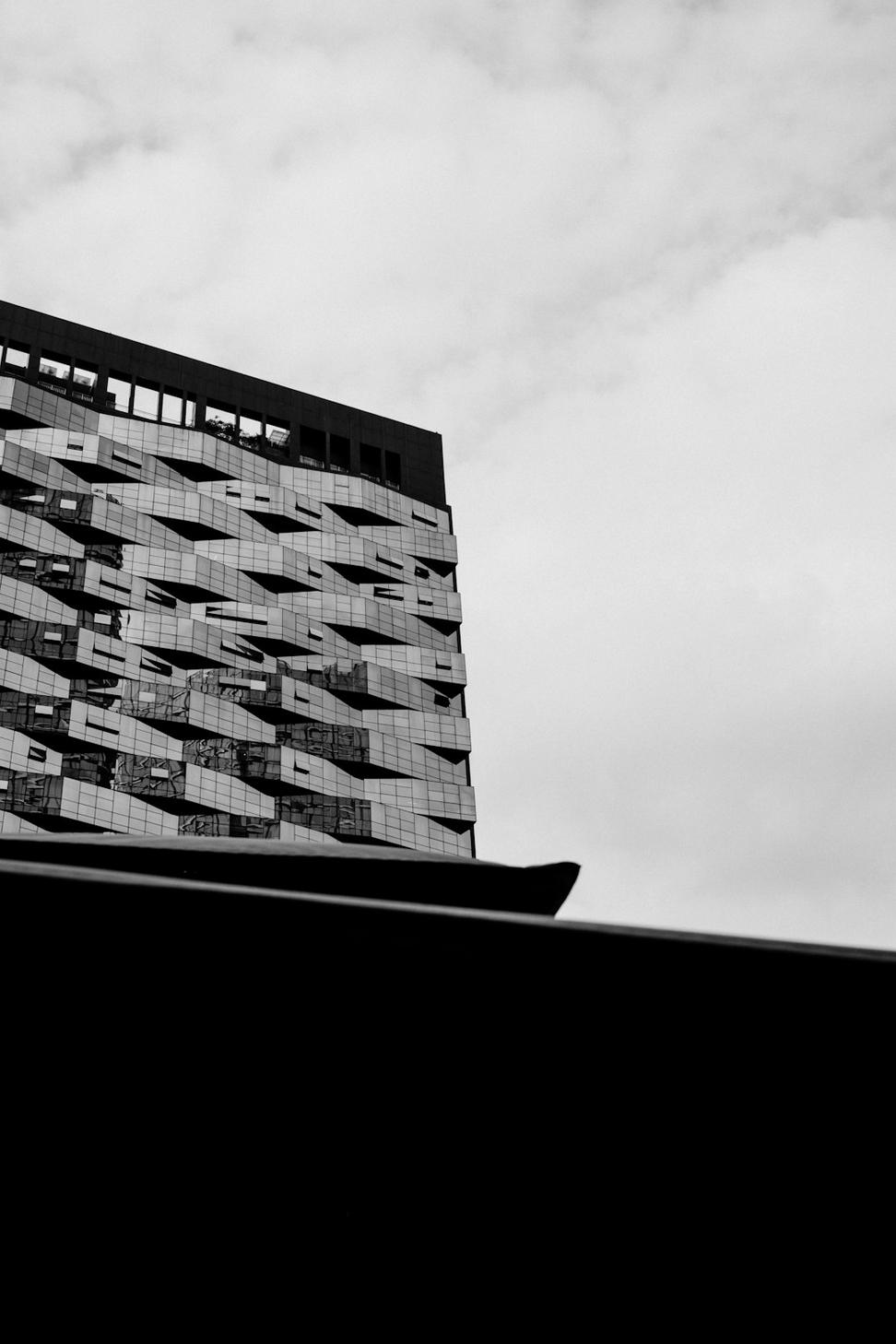
Commercial Architecture
EnterpriseCommercial projects have their own beast to tame—zoning laws, accessibility codes, business flow patterns. We've worked on retail spaces, offices, mixed-use developments. The goal's always the same: make it functional first, beautiful second (though we nail both).
Our Approach:
- Commercial space programming
- Code compliance & municipal approvals
- Multi-phase development planning
- Cost estimation & value engineering
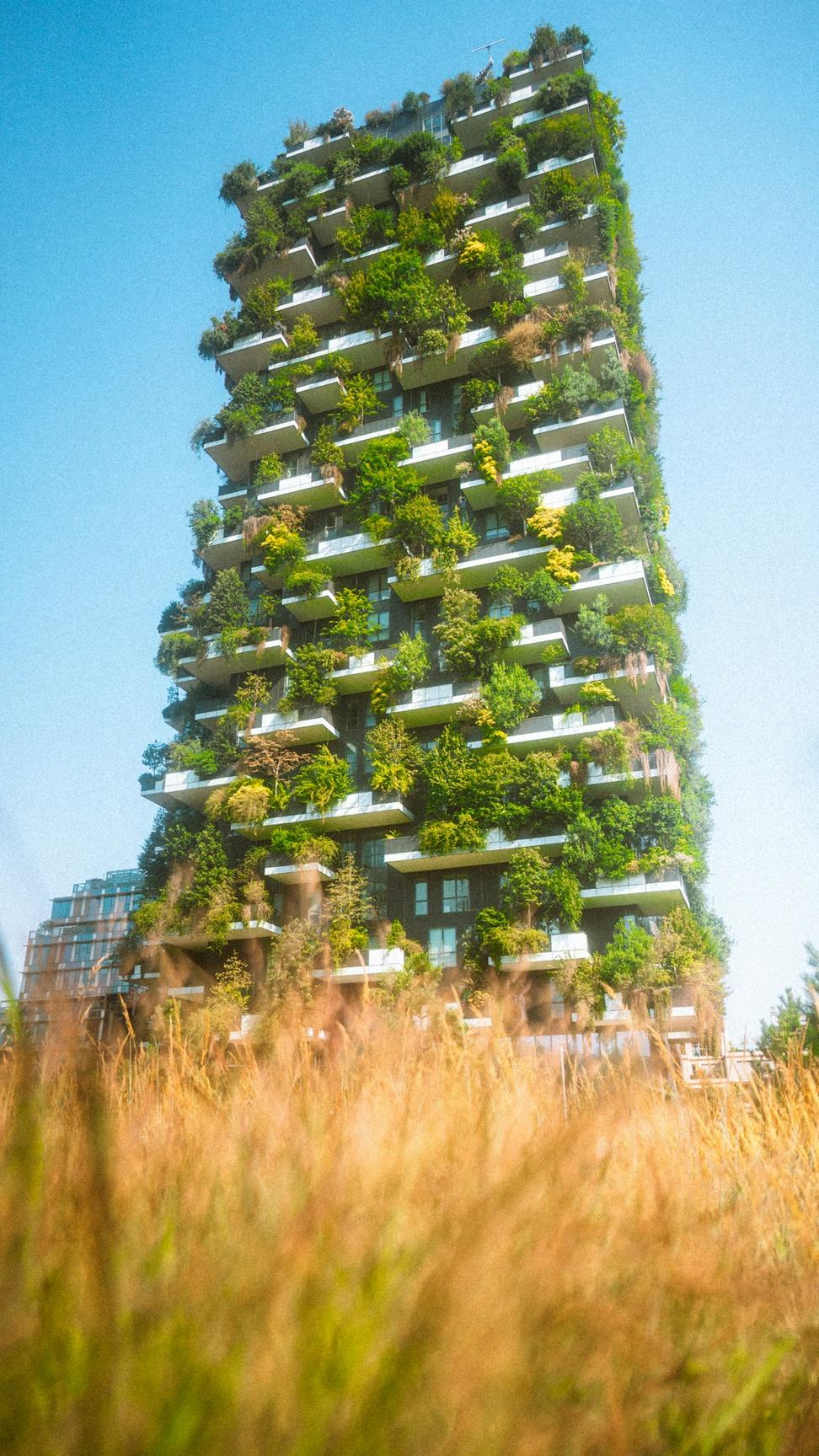
Sustainable Building Solutions
SpecialtyHere's where we really get excited. Sustainable design isn't just slapping solar panels on a roof—it's about passive heating, smart materials, energy modeling, the whole nine yards. We've cut energy costs by 40-60% on projects without breaking the bank.
Technical Specs:
- LEED & Green certification consulting
- Energy modeling & thermal analysis
- Material lifecycle assessment
- Renewable integration strategies
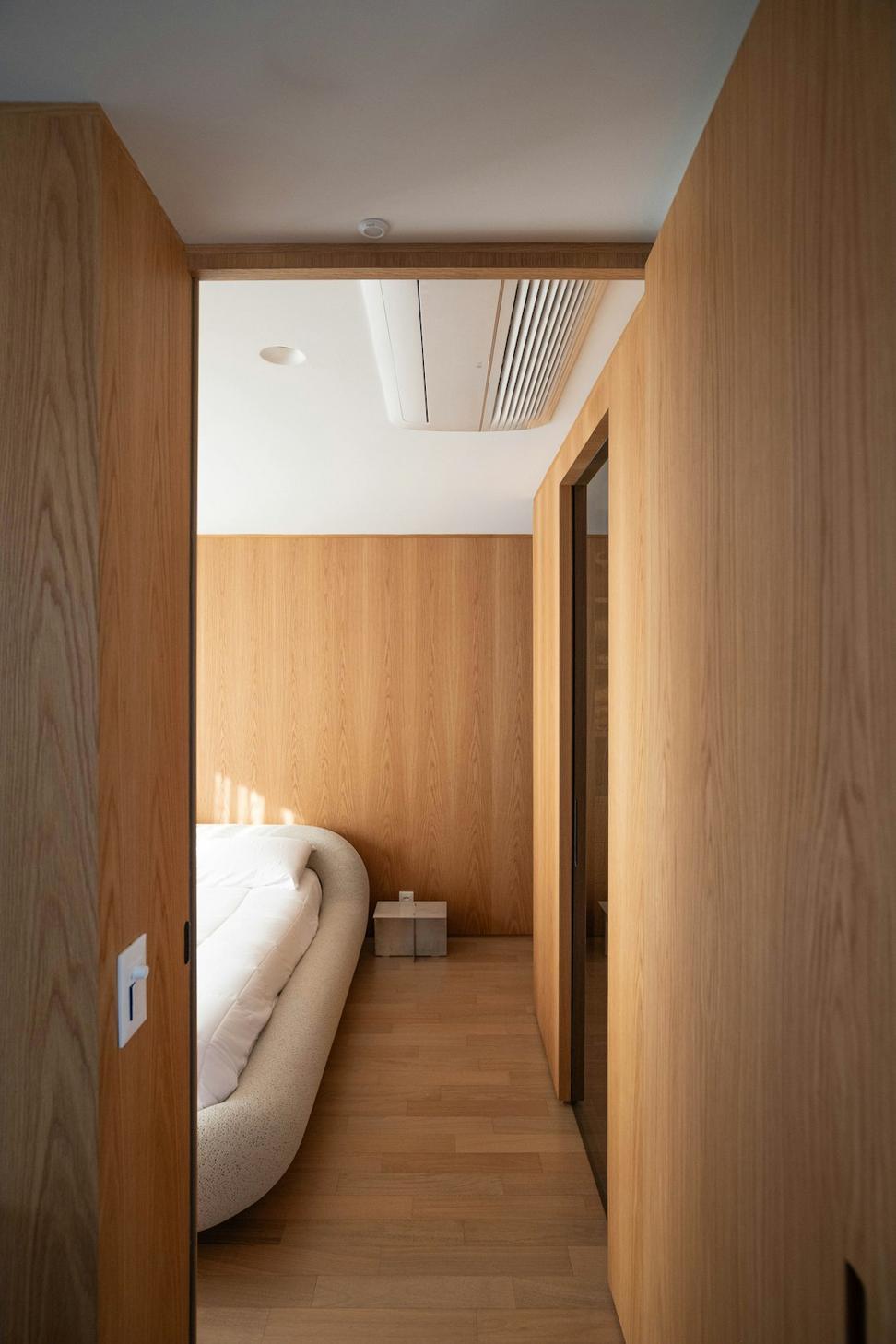
Interior Space Planning
PopularA killer exterior means nothing if the inside doesn't flow. We map out traffic patterns, natural light paths, furniture layouts—all before you start shopping for that couch. Saves you from expensive mistakes and awkward room layouts.
Deliverables:
- Space utilization analysis
- Furniture & fixture layouts
- Lighting design & electrical planning
- Material & finish specifications
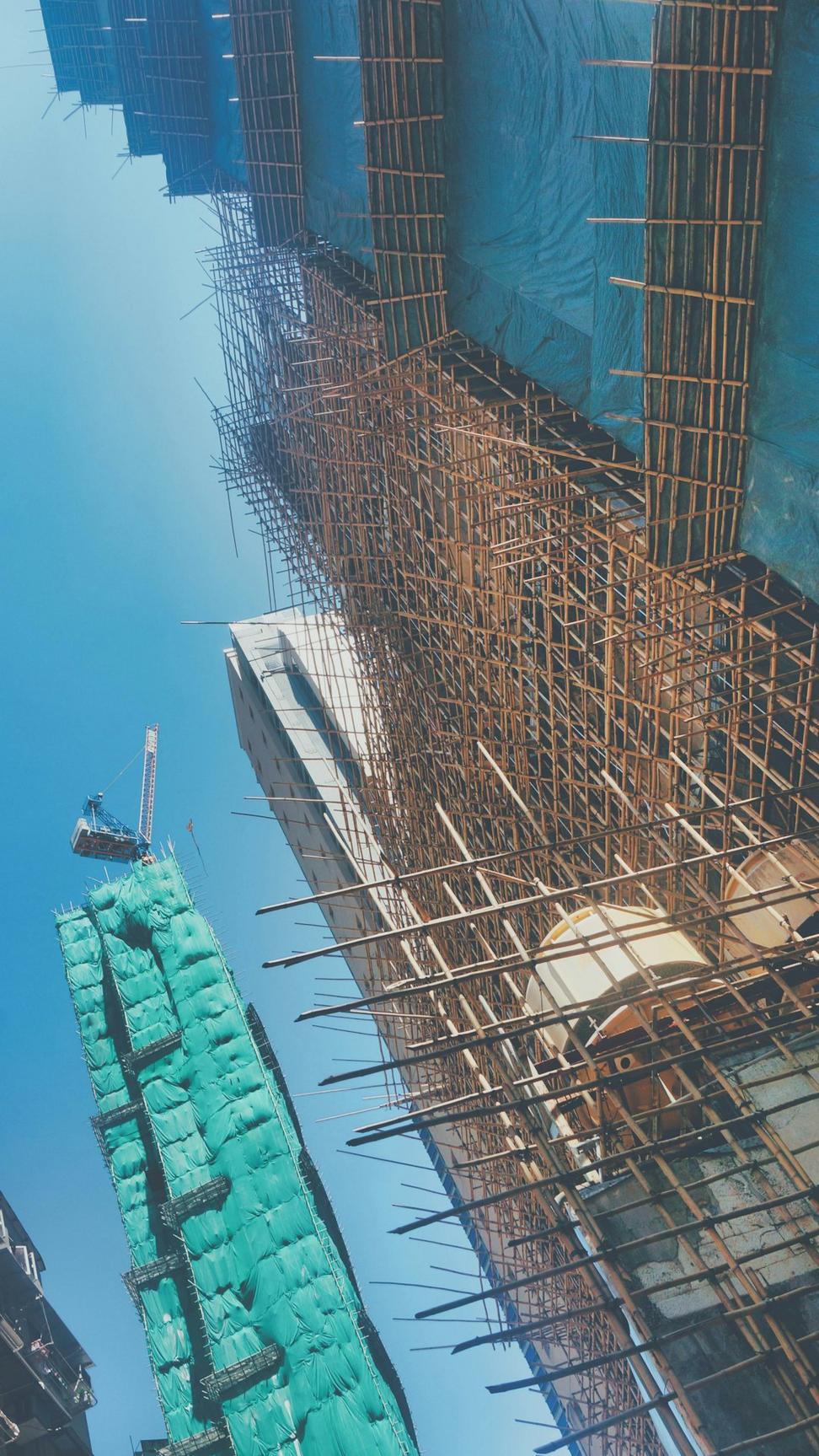
Construction Administration
EssentialThis is where theory meets reality. We don't just hand over drawings and disappear—we're on-site, reviewing contractor work, answering questions, solving problems as they pop up. Because trust me, they always do.
We Handle:
- Site visits & progress reviews
- Contractor coordination & RFI responses
- Quality control inspections
- Change order management
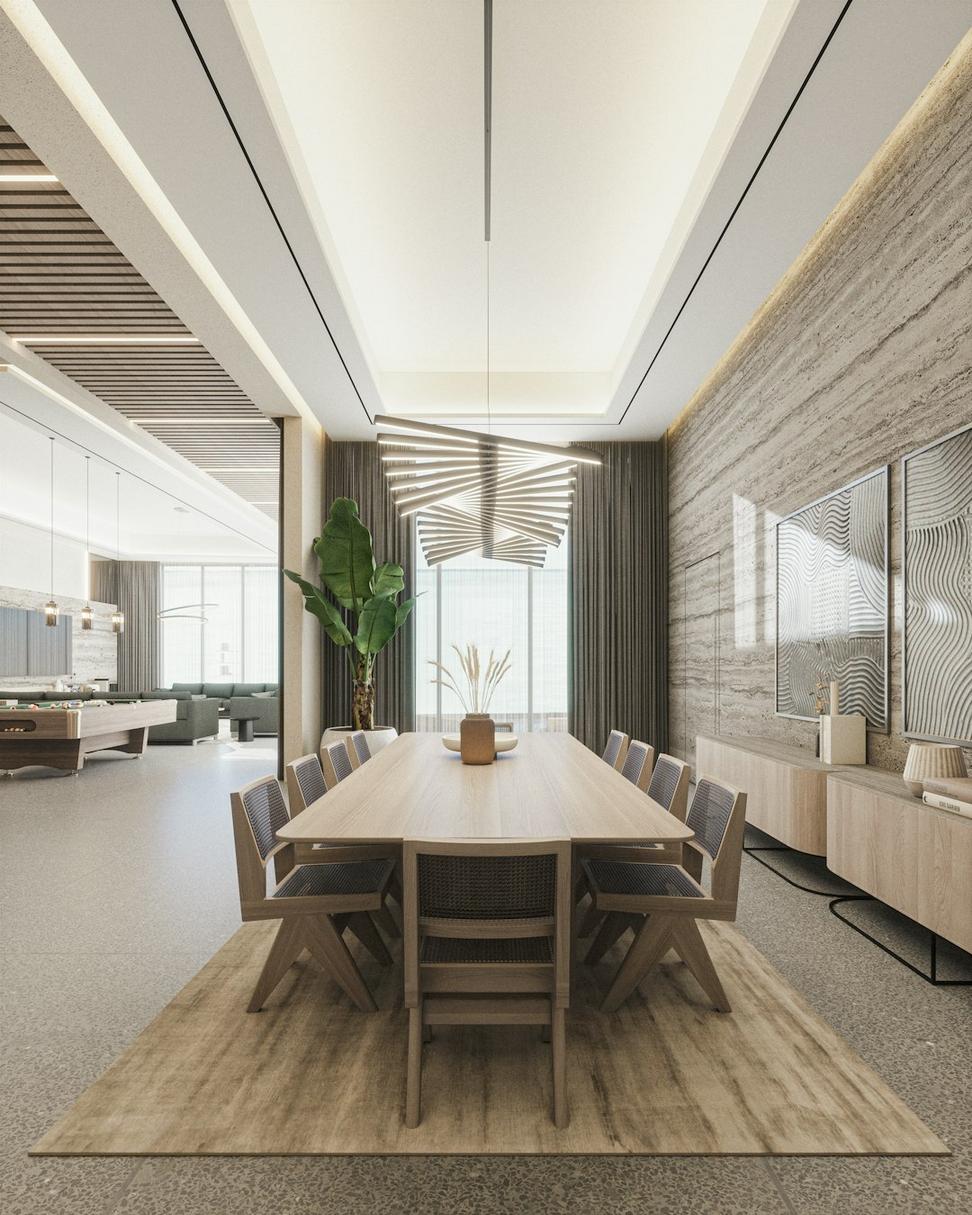
3D Visualization & Rendering
Tech-ForwardMost clients can't read blueprints—hell, some architects struggle with them. That's why we create photorealistic renders and walkthroughs. You'll see exactly what you're getting before a single nail gets hammered.
Visual Package:
- Photorealistic exterior & interior renders
- Virtual reality walkthroughs
- Animation & fly-through sequences
- Material & lighting studies
Need Help Choosing?
Every project's different. Let's chat about what you're trying to build—we'll figure out the right approach together.
Get In Touchor call us at
(416) 555-0182
Process Timeline
Recent Client Feedback
"They actually listened to what we wanted instead of pushing their own agenda. Refreshing."
"The sustainable design features are already paying for themselves. Wish we'd done this sooner."